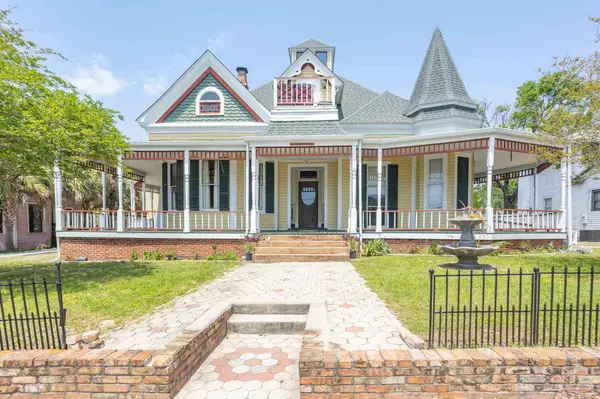Bought with Justin Creel • KELLER WILLIAMS REALTY GULF COAST
For more information regarding the value of a property, please contact us for a free consultation.
14 W Gadsden St Pensacola, FL 32501
Want to know what your home might be worth? Contact us for a FREE valuation!

Our team is ready to help you sell your home for the highest possible price ASAP
Key Details
Sold Price $695,000
Property Type Single Family Home
Sub Type Single Family Residence
Listing Status Sold
Purchase Type For Sale
Square Footage 5,960 sqft
Price per Sqft $116
Subdivision Belmont Tract
MLS Listing ID 589213
Sold Date 10/15/21
Style Victorian
Bedrooms 6
Full Baths 4
HOA Y/N No
Originating Board Pensacola MLS
Year Built 1900
Lot Size 0.379 Acres
Acres 0.3786
Property Description
Always dreaming about owning a historic home in Downtown Pensacola? Well now’s your chance! The Finch house has been recorded at the Library of Congress and you can become a part of history! This property has also been featured on the Pensacola Ghost Tours that occur around Halloween each year - but who believes in ghosts?!?!?! The Income potential has endless possibilities - you could start a Bed & Breakfast, you could have residence downstairs, have your office across the foyer from you, rent out the downstairs 1 bedroom apartment and rent out the upstairs 3 bedroom apartment - all at the same time! Yes - the $$$ possibilities are endless. When you arrive, you will notice the wrap around porch - tall ornate front door, you should drive to the back and park where the original carriage house used to be - no - it isn’t there anymore - but there is a ton of parking back there. The main kitchen is HUGE and has not one, but TWO large islands, stainless appliances, gas stoves, wine fridge, and massive refrigerator and freezer. You could feed an army from there! This home has 3 separate kitchens and another kitchenette possibility where your office could be downstairs. There are a lot of stories and history behind it and they are quite interesting. The current owner would love to share them - since there are so many and I am limited on characters to type on here. The rooms in the front of the home have massive tall windows and high ceilings. The downstairs west parlor could be an amazing master suite with 2 large walk in closets. The upstairs 3 bedroom apartment is currently rented and has the access to the “widows peak” where you can see all the way to downtown - seriously amazing view. There is also a balcony on the second floor front of the home. The character and features - a lot of the original wood, "gingerbread" and high ceilings - make this truly a unique find. You just need to see this to really appreciate it and make your dreams a reality.
Location
State FL
County Escambia
Zoning Commercial,Historical,Mixed Residential Subdiv
Rooms
Dining Room Breakfast Bar, Breakfast Room/Nook, Eat-in Kitchen, Formal Dining Room
Kitchen Not Updated, Granite Counters, Kitchen Island, Laminate Counters, Desk
Interior
Interior Features Storage, Baseboards, Bookcases, Ceiling Fan(s), High Ceilings, High Speed Internet, Recessed Lighting, Attached Self Contained Living Area, Guest Room/In Law Suite
Heating Multi Units, Central
Cooling Multi Units, Central Air
Flooring Hardwood, Tile, Carpet
Fireplaces Type Two or More, Master Bedroom
Fireplace true
Appliance Water Heater, Electric Water Heater, Dryer, Washer, Wine Cooler, Electric Cooktop, Gas Stove/Oven, Microwave, Oven/Cooktop, Refrigerator
Exterior
Exterior Feature Balcony
Garage Boat, Driveway, Golf Cart Garage, Guest, Parking Lot, RV Access/Parking
Pool None
Utilities Available Cable Available
Waterfront No
Waterfront Description None, No Water Features
View Y/N No
Roof Type Composition
Parking Type Boat, Driveway, Golf Cart Garage, Guest, Parking Lot, RV Access/Parking
Garage No
Building
Lot Description Central Access, Historic District, Interior Lot
Faces HWY 90 (CERVANTES) TO S ON PALAFOX TO W ON GADSDEN - HOME IS ON THE RIGHT - PARK IN THE BACK OR CERVANTES TO S ON BAYLEN TO E ON GADSDEN AND THE HOME IS ON THE LEFT - STILL PARK IN THE BACK
Story 3
Water Public
Structure Type Wood Siding, Frame
New Construction No
Others
HOA Fee Include None
Tax ID 000S009010124032
Special Listing Condition As Is
Read Less
GET MORE INFORMATION




