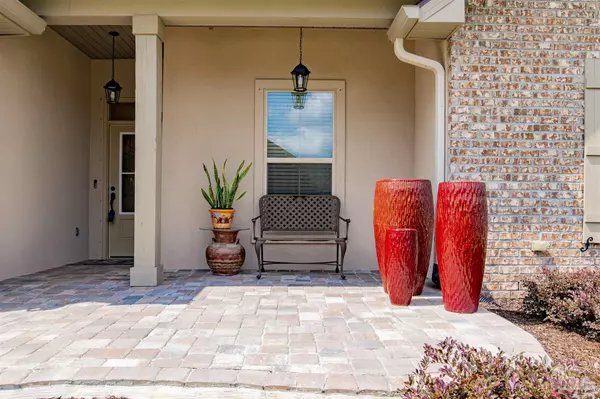Bought with John Alumbaugh • KELLER WILLIAMS REALTY GULF COAST
For more information regarding the value of a property, please contact us for a free consultation.
8630 Blake Evan Cir Pensacola, FL 32526
Want to know what your home might be worth? Contact us for a FREE valuation!

Our team is ready to help you sell your home for the highest possible price ASAP
Key Details
Sold Price $380,000
Property Type Single Family Home
Sub Type Single Family Residence
Listing Status Sold
Purchase Type For Sale
Square Footage 2,204 sqft
Price per Sqft $172
Subdivision Hawthorne Grove
MLS Listing ID 594555
Sold Date 10/08/21
Style Contemporary
Bedrooms 4
Full Baths 2
HOA Fees $20/ann
HOA Y/N Yes
Originating Board Pensacola MLS
Year Built 2019
Lot Size 10,815 Sqft
Acres 0.2483
Property Description
Great curb appeal, great floor plan, great HOME! So much to love about this beautiful home in Hawthorne Grove. Entering the large tiled foyer from the pavered front porch, you immediately sense pride of ownership. With a neutral color palette and tile flooring throughout, this practically new home is move-in ready and the open living floor plan is perfect for entertaining as well as family life. The spacious great room features substantial crown molding, gas fireplace, recessed lighting and large windows overlooking the back patio. The dining area that is adjacent to the kitchen is the perfect spot for family dinners or intimate dinner parties. The well appointed kitchen is a chef's dream with a huge center island with pendant lighting, tumbled stone backsplash, tons of beautiful cabinetry and stainless appliances that include a gas stove. The split bedroom floor plan offers plenty of privacy for the master suite. There, you will find a large bedroom with a sitting area and the master bath comes with a large walk-in closet, double vanities, granite counters, garden tub, a tiled walk-in shower and a private water closet. The 3 additional bedrooms are all nicely sized with ceiling fans and ample closet space. The guest bath features a single vanity with granite counter and a tub/shower combo. The mudroom with it's built-in bench with under storage leads to the large laundry room where you will find a folding station with granite counter and built-in cabinetry. The double car garage is conveniently accessed through the laundry room and the home features a whole house 22,000KW GENERAC Generator with auto transfer switch. For the outdoor lover, the covered back patio with ceiling fan is a great spot for enjoying your morning coffee and overlooks an open pavered patio still leaving plenty of room in the privacy fenced backyard to install a pool. If you are looking for an executive style home with close proximity to Navy Federal CU and the Interstate, THIS IS IT!
Location
State FL
County Escambia
Zoning Res Single
Rooms
Dining Room Breakfast Bar, Kitchen/Dining Combo
Kitchen Not Updated, Granite Counters, Kitchen Island, Pantry
Interior
Interior Features Storage, Baseboards, Ceiling Fan(s), Crown Molding, High Ceilings, High Speed Internet, Recessed Lighting, Walk-In Closet(s)
Heating Natural Gas
Cooling Central Air, Ceiling Fan(s)
Flooring Tile
Fireplaces Type Gas
Fireplace true
Appliance Tankless Water Heater/Gas, Built In Microwave, Dishwasher, Disposal, Gas Stove/Oven, Oven/Cooktop, Self Cleaning Oven
Exterior
Exterior Feature Sprinkler, Rain Gutters
Garage 2 Car Garage, Front Entrance, Garage Door Opener
Garage Spaces 2.0
Fence Back Yard, Privacy
Pool None
Utilities Available Cable Available, Underground Utilities
Waterfront No
Waterfront Description None
View Y/N No
Roof Type Shingle
Parking Type 2 Car Garage, Front Entrance, Garage Door Opener
Total Parking Spaces 2
Garage Yes
Building
Lot Description Central Access
Faces Traveling west on Nine Mile Rd, pass Navy Federal to left on Beulah Rd to right on Walter Franklin Rd to right on Blake Evan Circle. Home will be on the right.
Story 1
Water Public
Structure Type Brick Veneer, Brick, Frame
New Construction No
Others
HOA Fee Include Association
Tax ID 071S311000009001
Security Features Security System, Smoke Detector(s)
Read Less
GET MORE INFORMATION




