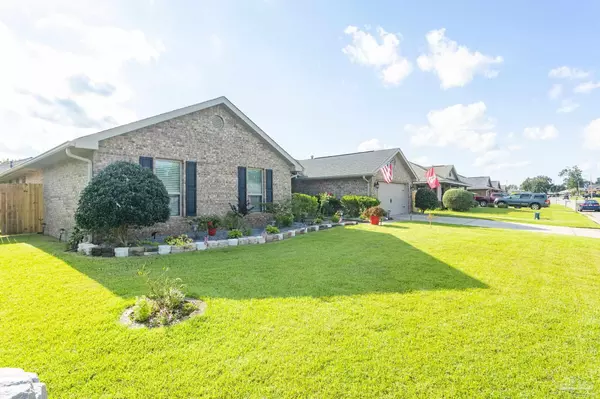Bought with Kathy Short • Coldwell Banker Realty
For more information regarding the value of a property, please contact us for a free consultation.
4653 Belvedere Cir Pace, FL 32571
Want to know what your home might be worth? Contact us for a FREE valuation!

Our team is ready to help you sell your home for the highest possible price ASAP
Key Details
Sold Price $375,000
Property Type Single Family Home
Sub Type Single Family Residence
Listing Status Sold
Purchase Type For Sale
Square Footage 2,962 sqft
Price per Sqft $126
Subdivision Tiburon East
MLS Listing ID 593817
Sold Date 09/03/21
Style Contemporary
Bedrooms 4
Full Baths 2
Half Baths 1
HOA Fees $22/ann
HOA Y/N Yes
Originating Board Pensacola MLS
Year Built 2013
Lot Size 9,147 Sqft
Acres 0.21
Property Description
Gorgeous Brick Home in the desirable Tiburon East Neighborhood with almost 3000 sq ft. This lovely 4bd/2.5ba home has many recent upgrades including: landscaping, new faux wood blinds throughout, fresh paint, new stainless refrigerator, dishwasher, new lighting, Digital thermostat, ring doorbell, surround sound, and yard building.This home has a Covered Front Porch, a large Covered Back Porch, Formal Dining Room, plus an Office/Study. Located in one of the most sought after school districts and within walking distance to the Pace High School and Pace Library. Stepping inside this well maintained home, you will be welcomed by Beautiful Wood Floors throughout the Foyer, Office/Study, Formal Dining Room, and Living Room. Immediately to your left will be the Office/ Study with French Doors and to your right will be Formal Dining Room (currently being used as an office), open to the large living room with a vaulted ceiling, plant ledges, a wood burning (gas option) fireplace with raised hearth. The Dream Kitchen is absolutely amazing, you will think Joanna Gaines lives here! There are an abundance of cabinets, beautiful Granite Counter Tops, Hop up Bar, Stainless Appliances, Gas Stove, a Pantry and a Coffee Bar Area. The breakfast area is open to the kitchen and offers a Trey ceiling with plenty of space for that large farmhouse table. French doors leads you to your covered back patio, the perfect place to entertain your friends and family. The laundry room is located just off the kitchen and is complete with a 1/2 bath. The master suite is very spacious and offers plenty of space for your large furniture. The master bathroom features double vanities, dual walk-in closets, a separate shower and a garden tub.The additional bedrooms and bathroom are all nice sized. Stepping outside onto your coved back patio, you will fall in love with this area. If you love to entertain, then this is the home for you! Call today and make this your home tomorrow!
Location
State FL
County Santa Rosa
Zoning Res Single
Rooms
Other Rooms Yard Building
Dining Room Breakfast Bar, Formal Dining Room
Kitchen Not Updated, Granite Counters, Kitchen Island, Pantry
Interior
Interior Features Storage, Baseboards, Boxed Ceilings, Cathedral Ceiling(s), Ceiling Fan(s), High Ceilings, High Speed Internet, Plant Ledges, Recessed Lighting, Walk-In Closet(s), Office/Study
Heating Heat Pump, Fireplace(s)
Cooling Heat Pump, Ceiling Fan(s)
Flooring Hardwood, Tile, Carpet
Fireplace true
Appliance Gas Water Heater, Built In Microwave, Dishwasher, Disposal, Gas Stove/Oven, Refrigerator
Exterior
Exterior Feature Sprinkler
Garage 2 Car Garage, Garage Door Opener
Garage Spaces 2.0
Fence Back Yard, Privacy
Pool None
Utilities Available Cable Available
Waterfront No
Waterfront Description None, No Water Features
View Y/N No
Roof Type Shingle
Parking Type 2 Car Garage, Garage Door Opener
Total Parking Spaces 2
Garage Yes
Building
Lot Description Interior Lot
Faces Hwy. 90, to Chumuckla Hwy to L. on Norris Rd. to L. on Pace Patriot Blvd. to L into Tiburon East, Turn R. at stop sign.
Story 1
Water Public
Structure Type Brick Veneer, Brick
New Construction No
Others
Tax ID 091N29543300B000300
Security Features Smoke Detector(s)
Read Less
GET MORE INFORMATION




