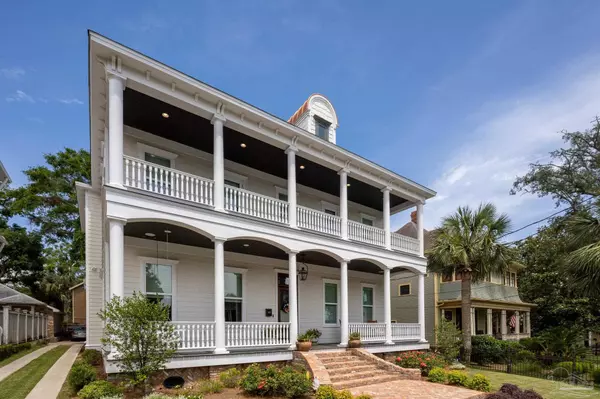Bought with Joshua Ward • Better Homes And Gardens Real Estate Main Street Properties
For more information regarding the value of a property, please contact us for a free consultation.
902 N Spring St Pensacola, FL 32501
Want to know what your home might be worth? Contact us for a FREE valuation!

Our team is ready to help you sell your home for the highest possible price ASAP
Key Details
Sold Price $1,495,000
Property Type Single Family Home
Sub Type Single Family Residence
Listing Status Sold
Purchase Type For Sale
Square Footage 4,453 sqft
Price per Sqft $335
Subdivision Belmont Tract
MLS Listing ID 591013
Sold Date 08/25/21
Style Traditional
Bedrooms 4
Full Baths 4
Half Baths 2
HOA Y/N No
Originating Board Pensacola MLS
Year Built 2017
Lot Size 7,501 Sqft
Acres 0.1722
Lot Dimensions 60 x 125
Property Description
Crème de la crème…A-list…Prime…As a picture is worth a thousand words, please enjoy a plethora of surprises as you peruse the spectacular photos attached. Also please review the attached Feature Sheet narrating the unique Efficiencies, Fortifications, Comforts, Design & Style features which are too numerous to fit within this narrative. An Elite Caliber Custom Home in Pensacola’s Historic North Hill Subdivision, perfectly placed minutes to Downtown Pensacola & the world’s whitest Beaches. If you are seeking the sparkle of a new home built to the standards of North Hill’s Historic District w ultra-high quality finishes & enhanced construction & efficiency standards resulting in substantial insurance & energy savings, look no further. Although new in 2017, the Historic appeal begins as you enter the grand foyer w its high ceilings & welcoming center stairwell. Some Signature features are: Muted Cocoa Concrete Stained flooring at the 1st level, large double pane low e impact windows, tongue & groove wood ceilings at all porches , Quartz countertops, 10 inch baseboards & crown molding throughout, Custom capped door headers and windows w wood casings at all windows spray foam insulation, +/-125 yr old 8 ft solid wood antique doors by Charles Phillips, high definition dimensional roof w secondary water resistance system. The enhanced floorplan provides 4453 SF of climate controlled space consisting of: 3 large bdrms at the main residence, plus a rear office suite, plus a multi-purpose room to use as you choose whether artist studio or nursery or bunkroom,4 full bths, 2 half bths, butler’s pantry, formal dining, breakfast room, theatre / bar room, 1441 SF of covered porch & covered balcony space connecting the convenient 484 SF in-law or apartment suite & larger 484 SF 2 car garage. Soaring ceiling heights abound w 12 ft ceiling heights at the 1st living level & 10 ft ceiling heights at the upper floor all on a low maintenance smaller sized city home site. By appointment.
Location
State FL
County Escambia
Zoning Historical
Rooms
Dining Room Breakfast Bar, Breakfast Room/Nook, Living/Dining Combo
Kitchen Updated, Kitchen Island, Pantry
Interior
Interior Features Baseboards, Crown Molding, High Ceilings, High Speed Internet, Walk-In Closet(s), Wet Bar, Bonus Room, Media Room
Heating Heat Pump, Central
Cooling Multi Units, Heat Pump, Central Air
Flooring Brick, Concrete, Tile
Appliance Electric Water Heater, Recirculating Pump Water Heater, Built In Microwave, Dishwasher, Disposal, Gas Stove/Oven
Exterior
Exterior Feature Balcony
Garage 2 Car Garage, Garage Door Opener
Garage Spaces 2.0
Pool None
Waterfront No
View Y/N No
Roof Type Shingle
Parking Type 2 Car Garage, Garage Door Opener
Total Parking Spaces 2
Garage Yes
Building
Lot Description Central Access, Historic District
Faces Palafox to west on Cervantes; north on Spring Street; home is on the right between Strong Street and DeSoto Street.
Story 2
Water Public
Structure Type HardiPlank Type, Frame
New Construction No
Others
Tax ID 000S009010004043
Security Features Security System
Read Less
GET MORE INFORMATION




