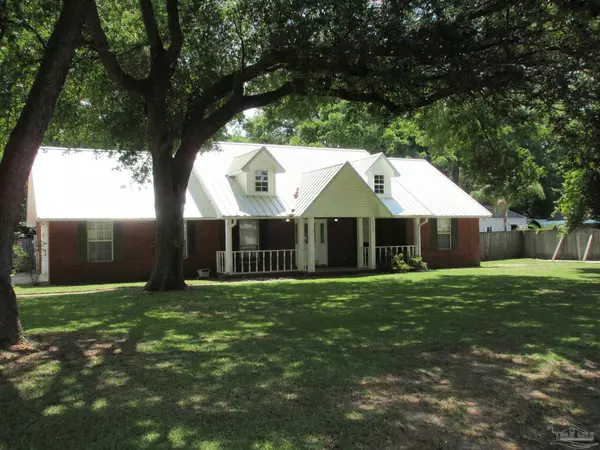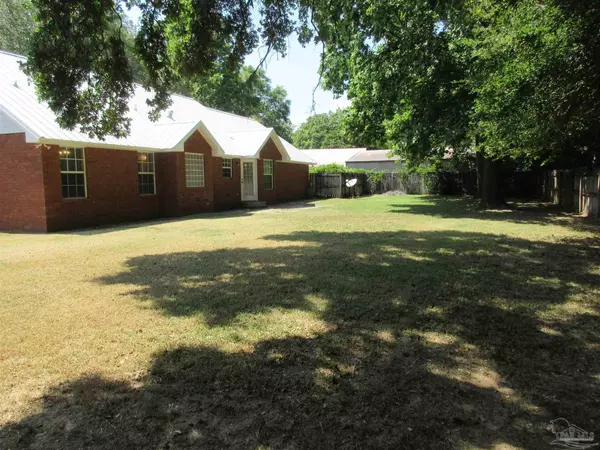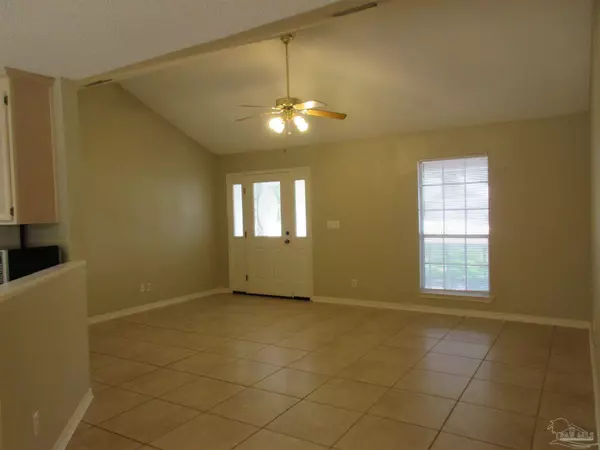Bought with Charles Scott • Better Homes And Gardens Real Estate Main Street Properties
For more information regarding the value of a property, please contact us for a free consultation.
5013 Potomac Dr Pace, FL 32571
Want to know what your home might be worth? Contact us for a FREE valuation!

Our team is ready to help you sell your home for the highest possible price ASAP
Key Details
Sold Price $212,500
Property Type Single Family Home
Sub Type Single Family Residence
Listing Status Sold
Purchase Type For Sale
Square Footage 1,312 sqft
Price per Sqft $161
Subdivision Charterwoods
MLS Listing ID 590459
Sold Date 08/16/21
Style Traditional
Bedrooms 3
Full Baths 2
HOA Y/N No
Originating Board Pensacola MLS
Year Built 1996
Lot Size 0.350 Acres
Acres 0.35
Lot Dimensions 115x132
Property Description
This is A Must See Custom Home In Pace with Tons of Extras: Watch the children pay from the 29' Covered Front porch & Swing. Enter the home into the Great Room with Cathedral ceilings, ceiling fan, tile floor with views of the kitchen and dining area. High Wrap Around Bar allows you to visit with family while cooking. Storage isn't a problem with the 29 Solid Wood Cabinets & 7 Drawers, deep sink with high faucet under a window. Dining area has a large Bay window + french door. to the Back Yard Master Bedroom holds a king size suite + Walk in Closet, Ceiling Fan, 2 Windows & Crown Molding. Master bath has a jetted Garden Tub with glass block window, oversized double vanity with stack drawers, separate shower and private water closet with a window. Other two bedrooms are spacious with generous closets. Inside laundry has room for a craft area or extra storage. Oversized side entry garage has an opener, 2 windows, pull down stairs + 13x8 Extra Storage Room. Oversized yard has room to pay and store a RV or Boat. Just a few of the extras are: Metal Roof, Brick with Vinyl Soffit for easy maintenance, New Central Heat & Air, Gutters, flood lights, All on a private Cul-de-sac. "A" Rated Schools makes this a must see home. Buyer lost his financing days before closing. Survey, clear termite and title are already completed and under doc section
Location
State FL
County Santa Rosa
Zoning County,Res Single
Rooms
Dining Room Breakfast Bar, Breakfast Room/Nook
Kitchen Updated, Laminate Counters
Interior
Interior Features Storage, Cathedral Ceiling(s), Ceiling Fan(s), High Speed Internet, Walk-In Closet(s)
Heating Heat Pump, Central
Cooling Heat Pump, Central Air, Ceiling Fan(s)
Flooring Tile, Carpet
Appliance Electric Water Heater, Dishwasher, Electric Cooktop, Refrigerator, Self Cleaning Oven
Exterior
Exterior Feature Rain Gutters
Garage 2 Car Garage, Oversized, Side Entrance, Garage Door Opener
Garage Spaces 2.0
Fence Back Yard, Privacy
Pool None
Utilities Available Cable Available
Waterfront No
View Y/N No
Roof Type Metal
Total Parking Spaces 5
Garage Yes
Building
Lot Description Cul-De-Sac
Faces Hwy 90 to East Spencerfield (Beside Pen Air) Go thru red light and turn right onto Hamilton Bridge Rd. At 3rd Right, turn onto Potomac. Home will be at the end on the Right.
Story 1
Water Public
Structure Type Brick Veneer, Vinyl Siding, Frame
New Construction No
Others
Tax ID 021N29059500a000310
Security Features Smoke Detector(s)
Read Less
GET MORE INFORMATION




