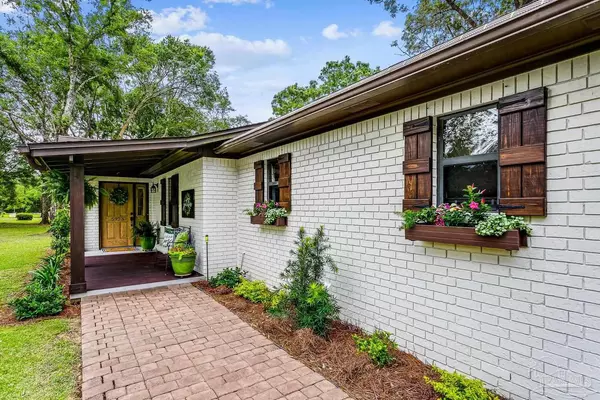Bought with Brittany Turnbull • Momentum Realty
For more information regarding the value of a property, please contact us for a free consultation.
5923 Curtis Rd Pace, FL 32571
Want to know what your home might be worth? Contact us for a FREE valuation!

Our team is ready to help you sell your home for the highest possible price ASAP
Key Details
Sold Price $399,900
Property Type Single Family Home
Sub Type Single Family Residence
Listing Status Sold
Purchase Type For Sale
Square Footage 1,603 sqft
Price per Sqft $249
Subdivision Jernigan Acres
MLS Listing ID 590451
Sold Date 08/05/21
Style Ranch
Bedrooms 3
Full Baths 2
HOA Y/N No
Originating Board Pensacola MLS
Year Built 1980
Lot Size 1.580 Acres
Acres 1.58
Lot Dimensions 208.58 x 330 x 208.50 x 329.98
Property Description
TOTALLY REMODELED Ranch Style Home, MODERNIZED to 2021! Owners have done an impressive job with this amazing SALTWATER POOL home! You will feel like you have stepped into an HGTV DESIGNER HOME! This house sits on 1.58 acres where gorgeous Canopied shade trees are found throughout the property. The following is a just taste of the many UPGRADES: 2019 – All NEW interior doors, doorknobs, door frames ~ 6” Crown molding & 6” baseboards ~ Popcorn removed from ceilings ~ NEW drywall, window framing & windowsills ~ NEW front door & side light ~ Removed wall to open up kitchen to living room & installed NEW framing & support beams ~ NEW TruCor LUXURY VINYL FLOORING throughout ~ Re-built fireplace hearth & LIMEWASHED BRICK on fireplace ~ WHITEWASHED PINE SHIPLAP in living room & kitchen ~ Stylish NEW lighting throughout the entire house ~ Electrical work to install Pendant lights ~ Entire interior PROFESSIONALLY PAINTED w/Sherwin Williams ~ NEW GE range, dishwasher, exhaust fan, kitchen sink & faucet ~ NEW water lines & valves for fridge ~ NEW plumbing for dishwasher & kitchen sink ~ NEW KOHLER toilets ~ Installed wood ceiling beam in living room ~ Painted kitchen cabinets & NEW hardware ~ NEW QUARTZ COUNTERTOPS in kitchen ~ Painted bathroom cabinets & NEW hardware ~ NEW window shades for entire interior ~ Canopied all trees on property. 2020 – NEW pool pump ~ Custom made pool cover ~ Exterior of house professionally painted including garage, pool house & trim ~ CUSTOM built treated Pine Shutters & front porch columns by a master carpenter. 2021 – NEW front porch lighting ~ Front porch floor painted ~ Back Patio & trim painted ~ BOARD & BATTEN added to out building ~ Out building painted inside & out ~ NEW landscaping plants & CEDAR FLOWER BOXES ~ NEW front fence & gate. More features: Interior & exterior A/C unit 7/2018, SPRINKLER on WELL, attached carport, detached garage & out building w/office. Seller executed REBUILD NORTH WEST FLORIDA.
Location
State FL
County Santa Rosa
Zoning Res Single
Rooms
Other Rooms Workshop/Storage
Dining Room Breakfast Bar, Eat-in Kitchen
Kitchen Remodeled, Pantry
Interior
Interior Features Baseboards, Cathedral Ceiling(s), Crown Molding, High Ceilings, High Speed Internet, Walk-In Closet(s)
Heating Central, Fireplace(s)
Cooling Central Air, Ceiling Fan(s)
Flooring Vinyl, Simulated Wood
Fireplace true
Appliance Electric Water Heater, Dishwasher, Electric Cooktop, Self Cleaning Oven
Exterior
Exterior Feature Irrigation Well, Sprinkler, Rain Gutters
Garage 2 Car Carport, 2 Car Garage, Detached, Front Entrance, Guest, Oversized, Side Entrance, Garage Door Opener
Garage Spaces 2.0
Carport Spaces 2
Fence Back Yard, Privacy
Pool In Ground, Salt Water, Vinyl
Utilities Available Cable Available
Waterfront No
Waterfront Description None, No Water Features
View Y/N No
Roof Type Shingle, Gable, Hip
Parking Type 2 Car Carport, 2 Car Garage, Detached, Front Entrance, Guest, Oversized, Side Entrance, Garage Door Opener
Total Parking Spaces 4
Garage Yes
Building
Lot Description Interior Lot
Faces From Hwy 90 head North Woodbine Rd - Turn left on Quintette Rd. - Left on Curtis Rd. - House will be on your right.
Story 1
Water Public
Structure Type Brick Veneer, Brick, Frame
New Construction No
Others
HOA Fee Include None
Tax ID 302N29198000C000090
Security Features Smoke Detector(s)
Read Less
GET MORE INFORMATION




