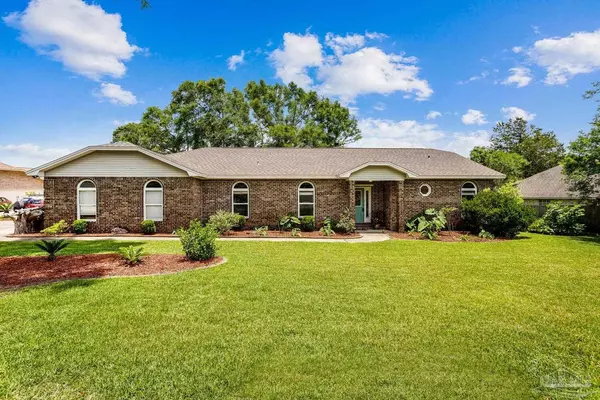Bought with Towana Henry • Re/Max Agency One, Inc.
For more information regarding the value of a property, please contact us for a free consultation.
2356 Amelia Ln Pensacola, FL 32526
Want to know what your home might be worth? Contact us for a FREE valuation!

Our team is ready to help you sell your home for the highest possible price ASAP
Key Details
Sold Price $371,000
Property Type Single Family Home
Sub Type Single Family Residence
Listing Status Sold
Purchase Type For Sale
Square Footage 2,742 sqft
Price per Sqft $135
Subdivision Lake Estelle
MLS Listing ID 590684
Sold Date 08/03/21
Style Traditional
Bedrooms 3
Full Baths 2
HOA Fees $5/ann
HOA Y/N Yes
Originating Board Pensacola MLS
Year Built 1989
Lot Size 0.370 Acres
Acres 0.37
Lot Dimensions 158 x 140 x 90 x 119
Property Description
*OPEN HOUSE SATURDAY JUNE 5th from 2-4pm* Spacious home in established neighborhood new to the market! High vaulted ceilings greet you as you enter into the large great room with hardwood floors and corner fireplace. Renovated eat in kitchen overlooks this space for an open and airy feel with custom white cabinetry, quartz counters, and stainless appliances; the chef isn’t left out of the conversation here. Through the French doors, you will find an oversized Game Room with tiled flooring and shuffleboard table (that can stay!). Split floor plan allows for HUGE Master suite privacy and here you also have an attached Home Office with handsome wood wainscoting. The master bath was updated by the prior (and original) owner to include double vanity, shower with bench, and jetted bath. Additional bedrooms and bath are located near the kitchen and offer ample space for family members or guests. Formal Dining Room has beautiful plate window overlooking back yard. Oversized 3 Car Garage offers plenty of space for storage, home gym, etc. Brand New Roof and Fence in 2021, courtesy of Sally but no other damage done. Heat Pump Water Heater 2016. Older Trane HVAC but serviced annually and works great. Raised Garden Beds on right side of home allow for a true farm-to-table experience for the hobbyist grower. Make your plans to see this one now before it gets away.
Location
State FL
County Escambia
Zoning County,Res Single
Rooms
Other Rooms Workshop/Storage, Yard Building
Dining Room Breakfast Bar, Eat-in Kitchen, Formal Dining Room
Kitchen Remodeled
Interior
Interior Features Storage, Baseboards, Ceiling Fan(s), Chair Rail, Crown Molding, High Ceilings, High Speed Internet, Recessed Lighting, Vaulted Ceiling(s), Game Room, Office/Study
Heating Central, Fireplace(s)
Cooling Central Air, Ceiling Fan(s)
Flooring Brick, Hardwood, Tile, Carpet
Fireplace true
Appliance Electric Water Heater, Recirculating Pump Water Heater, Dishwasher, Disposal, Oven/Cooktop, Refrigerator, Self Cleaning Oven
Exterior
Exterior Feature Sprinkler
Garage 3 Car Garage, Guest, Side Entrance, Garage Door Opener
Garage Spaces 3.0
Fence Back Yard, Privacy
Pool None
Utilities Available Cable Available, Underground Utilities
Waterfront No
Waterfront Description No Water Features
View Y/N No
Roof Type Shingle
Parking Type 3 Car Garage, Guest, Side Entrance, Garage Door Opener
Total Parking Spaces 3
Garage Yes
Building
Lot Description Interior Lot
Faces I-10 to Pine Forest Rd exit and proceed south 1.4 mi to Left on Sweetheart and right on Amelia Lane. House will be on your left.
Story 1
Water Public
Structure Type Brick Veneer, Frame
New Construction No
Others
HOA Fee Include Voluntary
Tax ID 241S311000017002
Security Features Smoke Detector(s)
Read Less
GET MORE INFORMATION




