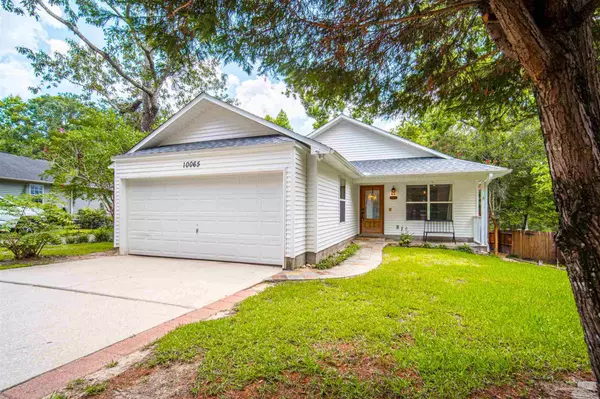Bought with Sherlyn Waghalter • Berkshire Hathaway Home Services PenFed Realty
For more information regarding the value of a property, please contact us for a free consultation.
10065 Foxrun Rd Pensacola, FL 32514
Want to know what your home might be worth? Contact us for a FREE valuation!

Our team is ready to help you sell your home for the highest possible price ASAP
Key Details
Sold Price $249,900
Property Type Single Family Home
Sub Type Single Family Residence
Listing Status Sold
Purchase Type For Sale
Square Footage 1,545 sqft
Price per Sqft $161
Subdivision Fox Run
MLS Listing ID 592632
Sold Date 07/30/21
Style Cottage
Bedrooms 3
Full Baths 2
HOA Fees $14/ann
HOA Y/N Yes
Originating Board Pensacola MLS
Year Built 2002
Lot Size 8,276 Sqft
Acres 0.19
Property Description
This home is nestled in trees of the Foxrun Neighborhood which is right next to Scenic Hills. When you walk to the front door, you will find a quaint front yard with a porch and a beautiful wood front door. Walking into the entryway, you will be greeted with high ceilings with skylights and new, light and airy wood floors throughout. To your right will be the dining area with a new, modern chandelier and built-in shelving. Next, you will find the kitchen featuring stainless-steal appliances (the oven/stove is brand new to the home), granite countertops, solid wood cabinets, a window over the sink that opens up, and recessed lighting. The kitchen opens up the the large living area with a vaulted ceiling, two skylights, a storage closet, and a fireplace with an antique wood mantle sourced from a historical home in Louisiana. This home has three bedrooms and two bathrooms. In the front of the home, you will find two identical rooms with a guest bath in the hallway. Next to those bedrooms is the laundry room which leads to the two-car garage. In the back of the home is the large master bedroom. The master also features a vaulted ceiling, new ceiling fan, french doors to the back deck, and a large master bath. The master bath has a stone, walk-in shower, a water closet, a soaking tub, separate vanities, and two walk-in closets. There is a covered deck and a uncovered deck in the back and on the side of the home. The deck has stairs that lead down to the fenced-in back yard with a pergola. The home also has a new roof that was replaced in 2020. Book your tour today!
Location
State FL
County Escambia
Zoning Res Single
Rooms
Dining Room Formal Dining Room
Kitchen Updated, Granite Counters, Pantry
Interior
Interior Features Bookcases, Ceiling Fan(s), High Ceilings, Vaulted Ceiling(s), Walk-In Closet(s)
Heating Central, Fireplace(s)
Cooling Central Air, Ceiling Fan(s)
Flooring Tile, Carpet, Laminate
Fireplace true
Appliance Electric Water Heater, Built In Microwave, Dishwasher, Disposal, Electric Cooktop, Freezer, Microwave, Oven/Cooktop, Refrigerator, Oven
Exterior
Exterior Feature Balcony, Rain Gutters
Garage 2 Car Garage, Garage Door Opener
Garage Spaces 2.0
Fence Back Yard, Chain Link
Pool None
Waterfront Yes
Waterfront Description Creek/Stream
View Y/N No
Roof Type Shingle
Parking Type 2 Car Garage, Garage Door Opener
Total Parking Spaces 2
Garage Yes
Building
Lot Description Central Access, Interior Lot
Faces Head west on E 9 Mile Rd toward Baron Miller Rd 0.7 mi Turn right onto Foxrun Rd 0.7 mi Turn left to stay on Foxrun Rd into the side road Destination will be on the right
Water Public
Structure Type Vinyl Siding, Frame
New Construction No
Others
HOA Fee Include Association, Deed Restrictions, Maintenance Grounds
Tax ID 061S300900101002
Read Less
GET MORE INFORMATION




