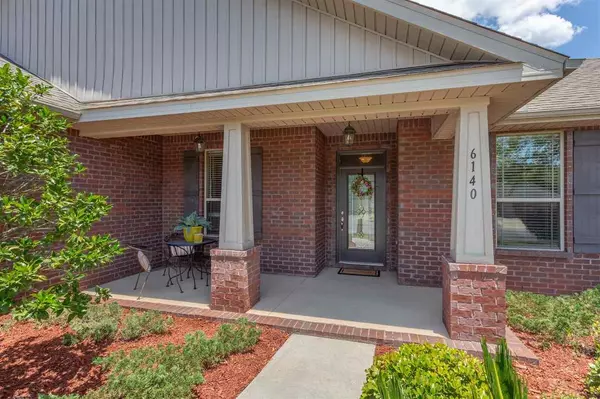Bought with Michelle Carlson • Berkshire Hathaway HomeServices PenFed Realty
For more information regarding the value of a property, please contact us for a free consultation.
6140 Chester Dr Pensacola, FL 32526
Want to know what your home might be worth? Contact us for a FREE valuation!

Our team is ready to help you sell your home for the highest possible price ASAP
Key Details
Sold Price $263,500
Property Type Single Family Home
Sub Type Single Family Residence
Listing Status Sold
Purchase Type For Sale
Square Footage 2,462 sqft
Price per Sqft $107
Subdivision West Ridge Place
MLS Listing ID 535912
Sold Date 07/06/18
Style Craftsman
Bedrooms 4
Full Baths 3
HOA Fees $20/ann
HOA Y/N Yes
Originating Board Pensacola MLS
Year Built 2011
Lot Size 10,798 Sqft
Acres 0.2479
Property Description
Stunning home in West Ridge Place! This beautiful 4-bedroom 3-bath home is centrally located, providing easy access to any Pensacola destination. It is one of the larger homes in West Ridge Place with 2462 square feet. You will love the split floor plan with an open concept that flows easily throughout this comfortable home. You are greeted with a large covered entrance, opening to a bright and inviting foyer. The office/study or could be a playroom offers plenty of space for any subject. The elegant dining room is adorned with a large window and arch accents, allowing lots of sunshine to beam through setting the tone for all your special meals. The galley style kitchen is surrounded with wood cabinets, granite countertops, stainless steel appliances, and a large breakfast bar, making it fit for any chef! The oversize living room has all the right touches, high ceilings, fireplace, recessed lighting, double French doors, all with architectural detail that makes this room standout and ‘wow’ all your guest especially the family. The two separate hallways leading to the additional bedrooms and baths provides privacy for all. When you enter the master bedroom the feeling is nothing but GRAND. You will appreciate the custom painted walls, and trey ceiling that makes this room complete. The master bath is designed with a walk-in closet, a linen closet, large soaking tub, a separate stand up shower, tile floors, and a water closet. Other great features to enjoy in this home are the cheerful laundry with a cat door for the special furry one. Laundry room opens to a double car garage. For easy yard maintenance there is a complete irrigation system installed for both the front and backyard. This home is hurricane protected and maintained with complete termite plan. This home has so many nice options its sure not to disappoint, and allows you to entertain, enjoying every square foot making memories that will last a lifetime! Call today for your private tour. Lisa 529-8307
Location
State FL
County Escambia
Zoning Res Single
Rooms
Dining Room Formal Dining Room
Kitchen Not Updated, Pantry
Interior
Interior Features Ceiling Fan(s), Crown Molding, High Ceilings, Tray Ceiling(s), Walk-In Closet(s), Office/Study
Heating Central, Fireplace(s)
Cooling Central Air, Ceiling Fan(s)
Flooring Hardwood, Tile, Carpet, Laminate
Fireplace true
Appliance Electric Water Heater, Built In Microwave, Dishwasher, Disposal, Electric Cooktop, Refrigerator, Self Cleaning Oven
Exterior
Exterior Feature Sprinkler, Rain Gutters
Garage 2 Car Garage, Garage Door Opener
Garage Spaces 2.0
Fence Back Yard, Privacy
Pool None
Utilities Available Cable Available
Waterfront No
Waterfront Description None, No Water Features
View Y/N No
Roof Type Shingle
Parking Type 2 Car Garage, Garage Door Opener
Total Parking Spaces 2
Garage Yes
Building
Lot Description Interior Lot
Faces From I-10 to exit 5 -Nine Mile Rd. and travel west approx. 4 miles then turn left onto Rebel Rd. - Turn right onto Mobile Hwy.- Turn right into West Ridge Place.
Story 1
Water Public
Structure Type Vinyl Siding, Brick, Frame
New Construction No
Others
HOA Fee Include Deed Restrictions, Management
Tax ID 071S312000022002
Security Features Smoke Detector(s)
Read Less
GET MORE INFORMATION




