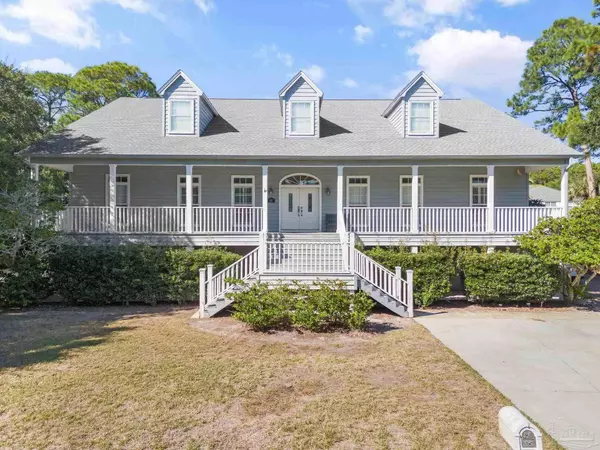4741 Chinquapin Dr Gulf Breeze, FL 32563
OPEN HOUSE
Sat Nov 09, 10:00am - 12:00pm
UPDATED:
10/30/2024 08:54 PM
Key Details
Property Type Single Family Home
Sub Type Single Family Residence
Listing Status Active
Purchase Type For Sale
Square Footage 3,165 sqft
Price per Sqft $406
Subdivision Soundside East
MLS Listing ID 654424
Style Contemporary
Bedrooms 3
Full Baths 4
Half Baths 1
HOA Y/N No
Originating Board Pensacola MLS
Year Built 1988
Lot Size 0.387 Acres
Acres 0.387
Lot Dimensions 162 X 170
Property Description
Location
State FL
County Santa Rosa
Zoning Res Single
Rooms
Other Rooms Boat House W/UTIL
Basement Unfinished
Dining Room Breakfast Bar, Kitchen/Dining Combo, Living/Dining Combo
Kitchen Updated, Granite Counters, Pantry
Interior
Interior Features Ceiling Fan(s), Elevator, High Ceilings, Recessed Lighting, Walk-In Closet(s), Wet Bar, Office/Study
Heating Central, Fireplace(s)
Cooling Central Air, Ceiling Fan(s)
Flooring Wood, Tile
Fireplace true
Appliance Gas Water Heater, Tankless Water Heater/Gas, Dryer, Washer, Wine Cooler, Built In Microwave, Dishwasher, Disposal, Microwave, Refrigerator, Trash Compactor, Oven
Exterior
Exterior Feature Irrigation Well, Lawn Pump, Sprinkler
Garage 4 or More Car Garage, Boat, Oversized, Garage Door Opener
Fence Back Yard, Partial
Pool Heated, In Ground, Salt Water
Waterfront Yes
Waterfront Description Canal Front,Waterfront,Block/Seawall,Boat Lift
View Y/N Yes
View Canal, Sound, Water
Roof Type Shingle
Parking Type 4 or More Car Garage, Boat, Oversized, Garage Door Opener
Total Parking Spaces 4
Garage Yes
Building
Lot Description Cul-De-Sac
Faces Driving East on 98. Turn right on Soundside Dr. Turn right on Chinquapin Dr., Property is on right side of road.
Story 1
Water Public
Structure Type Frame
New Construction No
Others
Tax ID 352S285155000000210
GET MORE INFORMATION




