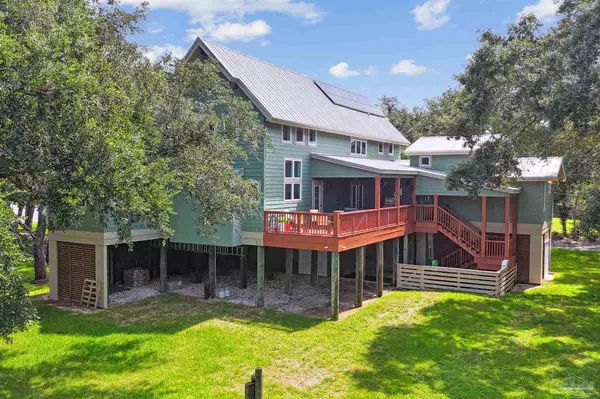4649 Soundside Dr Gulf Breeze, FL 32563
UPDATED:
10/23/2024 09:45 AM
Key Details
Property Type Single Family Home
Sub Type Single Family Residence
Listing Status Active
Purchase Type For Sale
Square Footage 3,284 sqft
Price per Sqft $365
MLS Listing ID 653536
Style Contemporary
Bedrooms 4
Full Baths 3
HOA Y/N No
Originating Board Pensacola MLS
Year Built 2009
Lot Size 0.440 Acres
Acres 0.44
Lot Dimensions 127X152
Property Description
Location
State FL
County Santa Rosa
Zoning Res Single
Rooms
Dining Room Eat-in Kitchen, Formal Dining Room
Kitchen Not Updated, Granite Counters, Kitchen Island, Pantry, Tile Counters
Interior
Interior Features Baseboards, Cathedral Ceiling(s), Ceiling Fan(s), Elevator, High Ceilings, High Speed Internet, Recessed Lighting, Track Lighting, Vaulted Ceiling(s), Walk-In Closet(s)
Heating Multi Units, Geothermal, Fireplace(s)
Cooling Multi Units, Geothermal, Ceiling Fan(s)
Flooring Hardwood, Tile, Laminate
Fireplace true
Appliance Electric Water Heater, Dishwasher, Disposal, Microwave, Refrigerator
Exterior
Exterior Feature Irrigation Well, Sprinkler
Garage 3 Car Garage, Garage Door Opener
Garage Spaces 3.0
Pool None
Waterfront Yes
Waterfront Description Canal Front,Sound,Waterfront,Block/Seawall
View Y/N Yes
View Canal, Sound, Water
Roof Type Metal
Parking Type 3 Car Garage, Garage Door Opener
Total Parking Spaces 3
Garage Yes
Building
Lot Description Corner Lot
Faces From Hwy 98, turn south on Soundside Dr. Go approximately 1.7 miles and the home will be on the right, at the intersection of Smokey Rd.
Story 3
Water Public
Structure Type Frame
New Construction No
Others
Tax ID 342S285180000001520
Security Features Security System,Smoke Detector(s)
GET MORE INFORMATION




