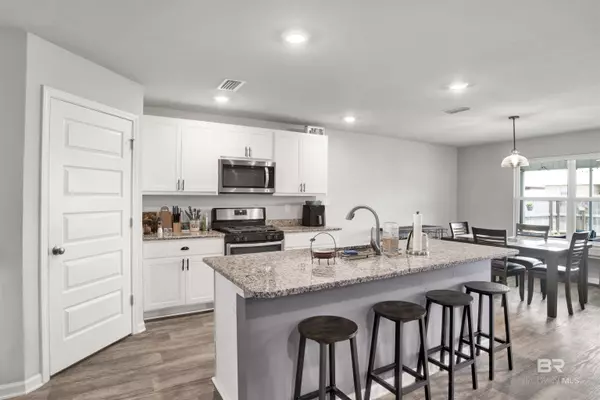26035 Gilmore Way Daphne, AL 36526

UPDATED:
12/11/2024 09:09 PM
Key Details
Property Type Single Family Home
Sub Type Patio Home
Listing Status Active
Purchase Type For Sale
Square Footage 2,029 sqft
Price per Sqft $157
Subdivision Winged Foot
MLS Listing ID 363619
Bedrooms 4
Full Baths 2
Construction Status Resale
HOA Fees $800/ann
Year Built 2020
Annual Tax Amount $1,477
Lot Size 6,098 Sqft
Lot Dimensions 52 x 120
Property Description
Location
State AL
County Baldwin
Area Daphne 2
Zoning Single Family Residence
Interior
Interior Features Breakfast Bar, Ceiling Fan(s), Internet, Split Bedroom Plan
Heating Electric
Cooling Central Electric (Cool), Ceiling Fan(s)
Flooring Carpet, Tile, Vinyl
Fireplaces Type None
Fireplace Yes
Appliance Dishwasher, Microwave, Gas Range, Refrigerator
Laundry Inside
Exterior
Exterior Feature Termite Contract
Parking Features Attached, Double Garage, Automatic Garage Door
Fence Fenced
Pool Community, Association
Community Features Pool - Outdoor
Utilities Available Daphne Utilities, Riviera Utilities
Waterfront Description No Waterfront
View Y/N No
View None/Not Applicable
Roof Type Dimensional
Garage Yes
Building
Lot Description Less than 1 acre, Subdivision
Story 1
Foundation Slab
Sewer Public Sewer
Water Public, Belforest Water
New Construction No
Construction Status Resale
Schools
Elementary Schools Daphne East Elementary
Middle Schools Daphne Middle
High Schools Daphne High
Others
HOA Fee Include Association Management,Common Area Insurance,Maintenance Grounds,Taxes-Common Area,Pool
Ownership Whole/Full
GET MORE INFORMATION




