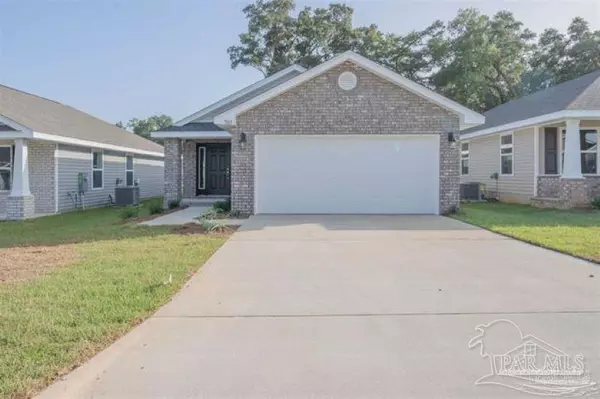527 Ketch Creek Dr Cantonment, FL 32533
UPDATED:
09/05/2024 09:12 PM
Key Details
Property Type Single Family Home
Sub Type Single Family Residence
Listing Status Pending
Purchase Type For Sale
Square Footage 1,317 sqft
Price per Sqft $201
Subdivision Turtle Creek
MLS Listing ID 646510
Style Cottage
Bedrooms 3
Full Baths 2
HOA Fees $300/ann
HOA Y/N Yes
Originating Board Pensacola MLS
Year Built 2024
Lot Size 6,098 Sqft
Acres 0.14
Property Description
Location
State FL
County Escambia
Zoning Res Single
Rooms
Dining Room Kitchen/Dining Combo
Kitchen Not Updated, Granite Counters
Interior
Interior Features Baseboards, Ceiling Fan(s), Recessed Lighting, Walk-In Closet(s)
Heating Heat Pump, Central
Cooling Central Air, Ceiling Fan(s)
Flooring Carpet
Appliance Electric Water Heater, Built In Microwave, Dishwasher, Disposal
Exterior
Garage Driveway
Pool None
Utilities Available Cable Available, Underground Utilities
Waterfront No
View Y/N No
Roof Type Shingle
Parking Type Driveway
Garage No
Building
Lot Description Interior Lot
Faces HWY 29 NORTH PAST PAPER MILL. PASS BY 95A CUT OFF. CONTINUE NORTH FOR ABOUT 2 MILES AND TURTLE CREEK WILL BE ON THE RIGHT.
Story 1
Water Public
Structure Type Frame
New Construction Yes
Others
Tax ID 342N312331007003
Security Features Smoke Detector(s)
GET MORE INFORMATION


